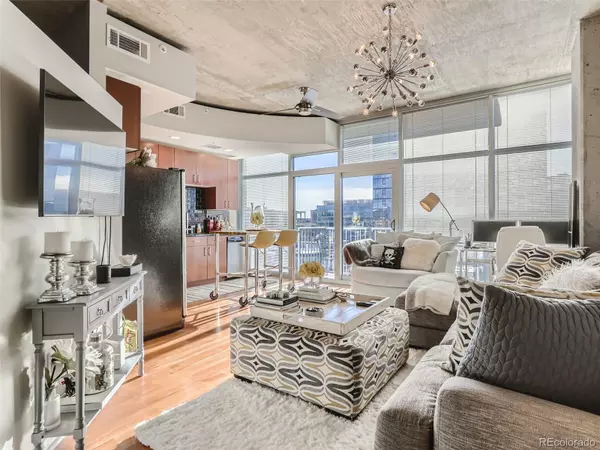For more information regarding the value of a property, please contact us for a free consultation.
1700 Bassett ST #1021 Denver, CO 80202
Want to know what your home might be worth? Contact us for a FREE valuation!

Our team is ready to help you sell your home for the highest possible price ASAP
Key Details
Sold Price $475,000
Property Type Condo
Sub Type Condominium
Listing Status Sold
Purchase Type For Sale
Square Footage 722 sqft
Price per Sqft $657
Subdivision The Commons
MLS Listing ID 1708142
Sold Date 03/17/23
Style Urban Contemporary
Bedrooms 1
Full Baths 1
Condo Fees $454
HOA Fees $454/mo
HOA Y/N Yes
Originating Board recolorado
Year Built 2005
Annual Tax Amount $2,346
Tax Year 2021
Property Description
This is the one! Well maintained unit with amazing downtown views! Located on the 10th floor of the prestigious Glass House Condos, this unit boasts cherry hardwood floors, 10' ceilings, custom paint colors and an open floorplan. The light and bright kitchen has solid granite countertops, subway tile backsplash, and stainless steel appliances. Enjoy the views on the 4 x 12 covered balcony that overlooks the pool. Spacious carpeted bedroom. Walk in closet with closet organizer system. Stacked LG washer and dryer in the private laundry closet. Also includes a built in desk area. There is a deeded parking spot in the secure garage, and a deeded storage unit that is 3 x 5 and 7' tall. The Glass House has amenities galore! A pool, gym, firepits, gas grills, business center, front desk, etc. etc. The list goes on and on. Owning this unit entitles you to two gym memberships. And location, location, location! Close to public transportation, easy highway access and all of downtown as your playground! All of the furnishings are negotiable, so just bring your clothes and move right in!
Location
State CO
County Denver
Zoning PUD
Rooms
Main Level Bedrooms 1
Interior
Interior Features Built-in Features, Ceiling Fan(s), Eat-in Kitchen, Entrance Foyer, Granite Counters, High Ceilings, Open Floorplan, Smoke Free, Solid Surface Counters, Walk-In Closet(s)
Heating Electric, Forced Air
Cooling Central Air
Flooring Carpet, Tile, Wood
Fireplace N
Appliance Dishwasher, Disposal, Dryer, Electric Water Heater, Microwave, Refrigerator, Self Cleaning Oven, Washer
Laundry In Unit, Laundry Closet
Exterior
Exterior Feature Balcony, Barbecue, Elevator, Fire Pit, Gas Grill, Lighting
Garage Spaces 1.0
Pool Outdoor Pool
Utilities Available Cable Available, Electricity Connected, Internet Access (Wired), Natural Gas Connected, Phone Available
View City
Roof Type Rolled/Hot Mop, Unknown
Total Parking Spaces 1
Garage No
Building
Lot Description Corner Lot, Near Public Transit
Story One
Sewer Public Sewer
Water Public
Level or Stories One
Structure Type Concrete, Other
Schools
Elementary Schools Greenlee
Middle Schools West Leadership
High Schools West
School District Denver 1
Others
Senior Community No
Ownership Individual
Acceptable Financing Cash, Conventional, FHA, VA Loan
Listing Terms Cash, Conventional, FHA, VA Loan
Special Listing Condition None
Pets Description Yes
Read Less

© 2024 METROLIST, INC., DBA RECOLORADO® – All Rights Reserved
6455 S. Yosemite St., Suite 500 Greenwood Village, CO 80111 USA
Bought with eXp Realty, LLC
GET MORE INFORMATION





